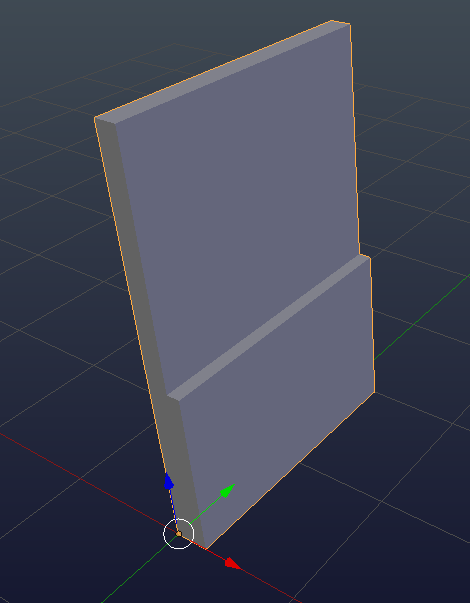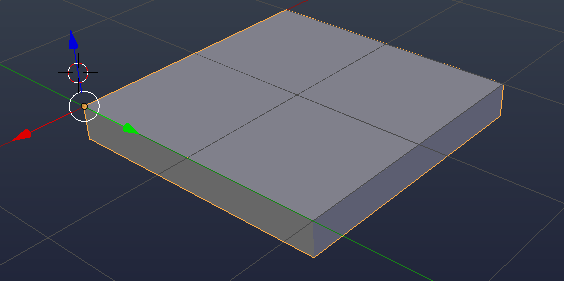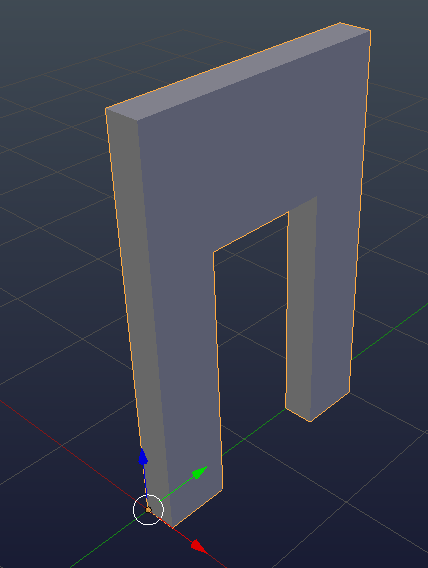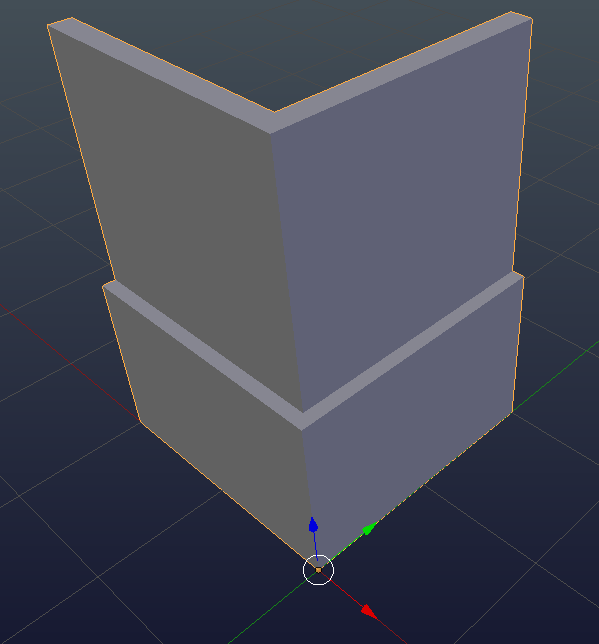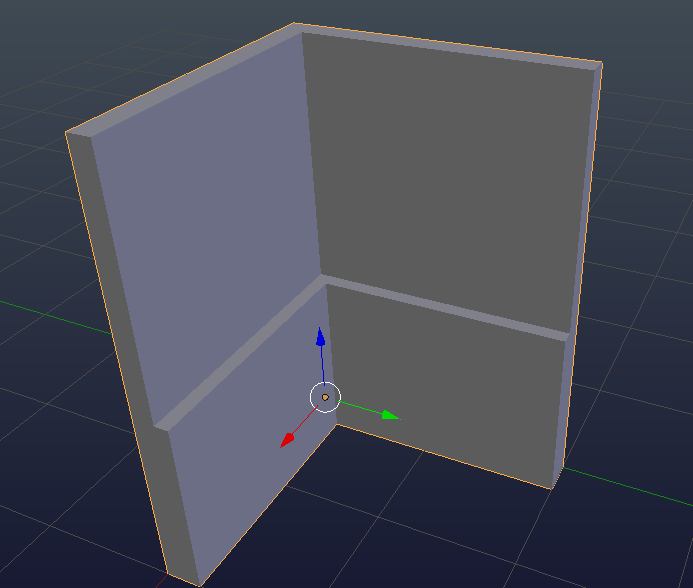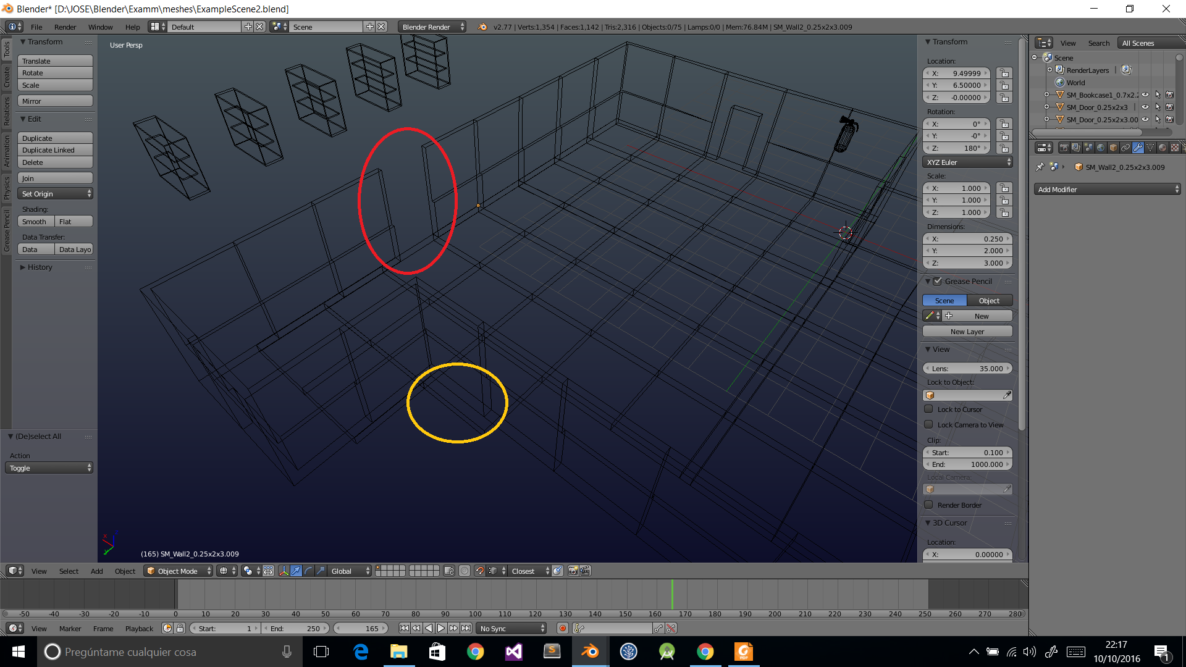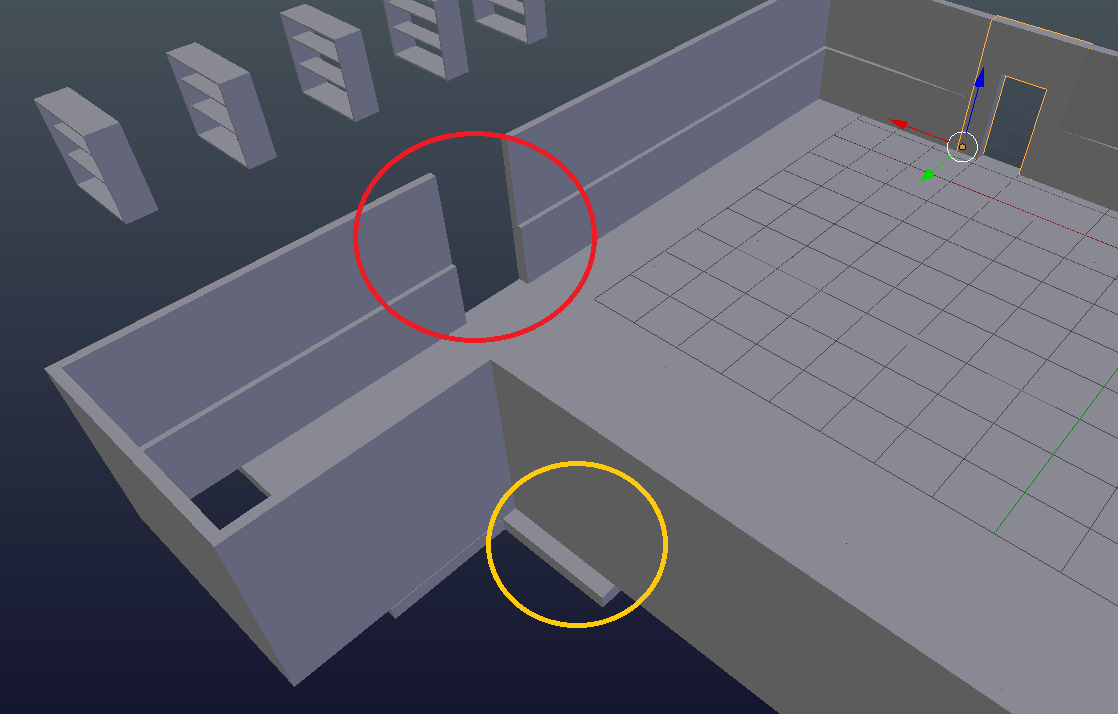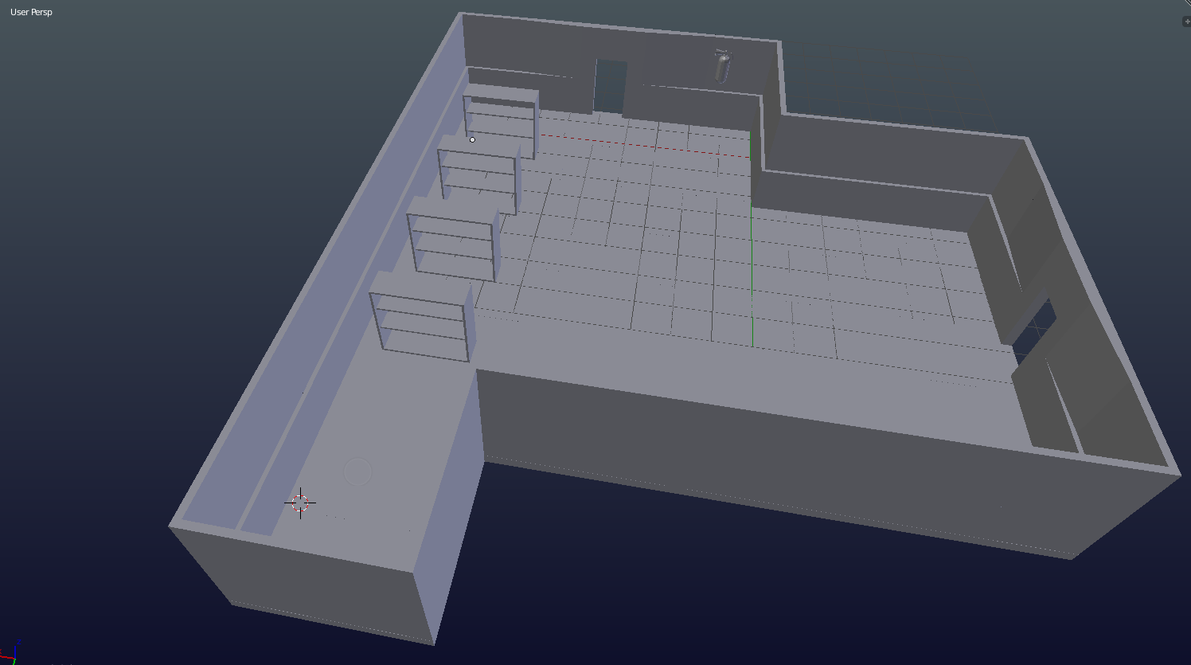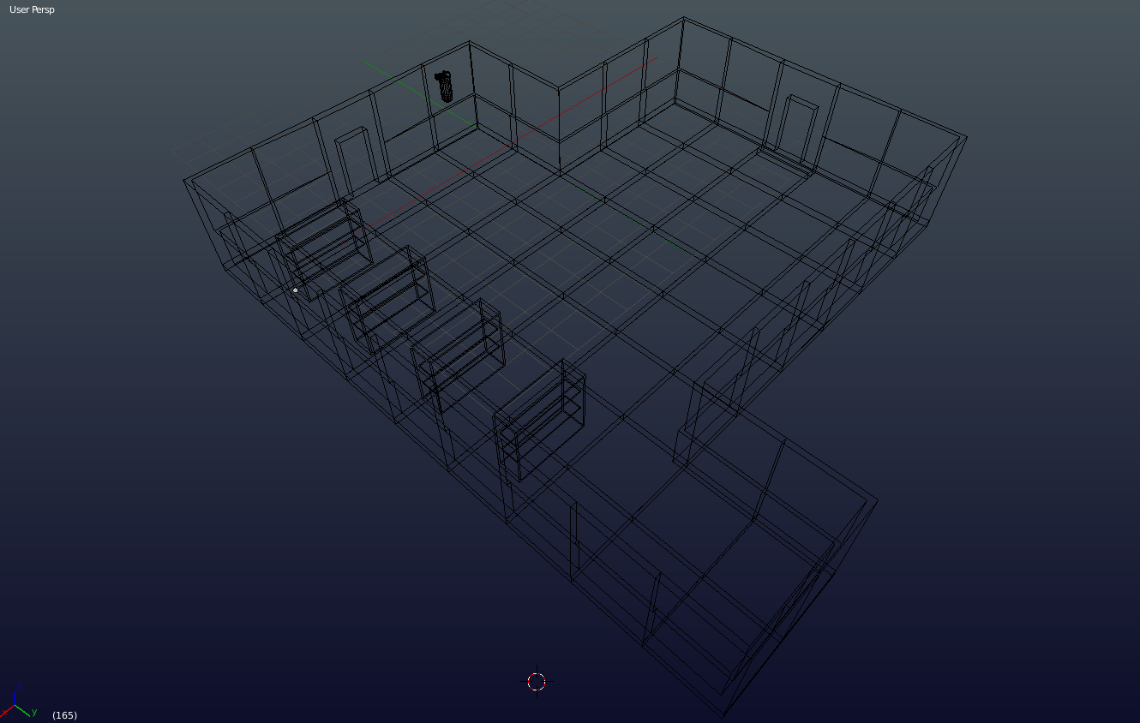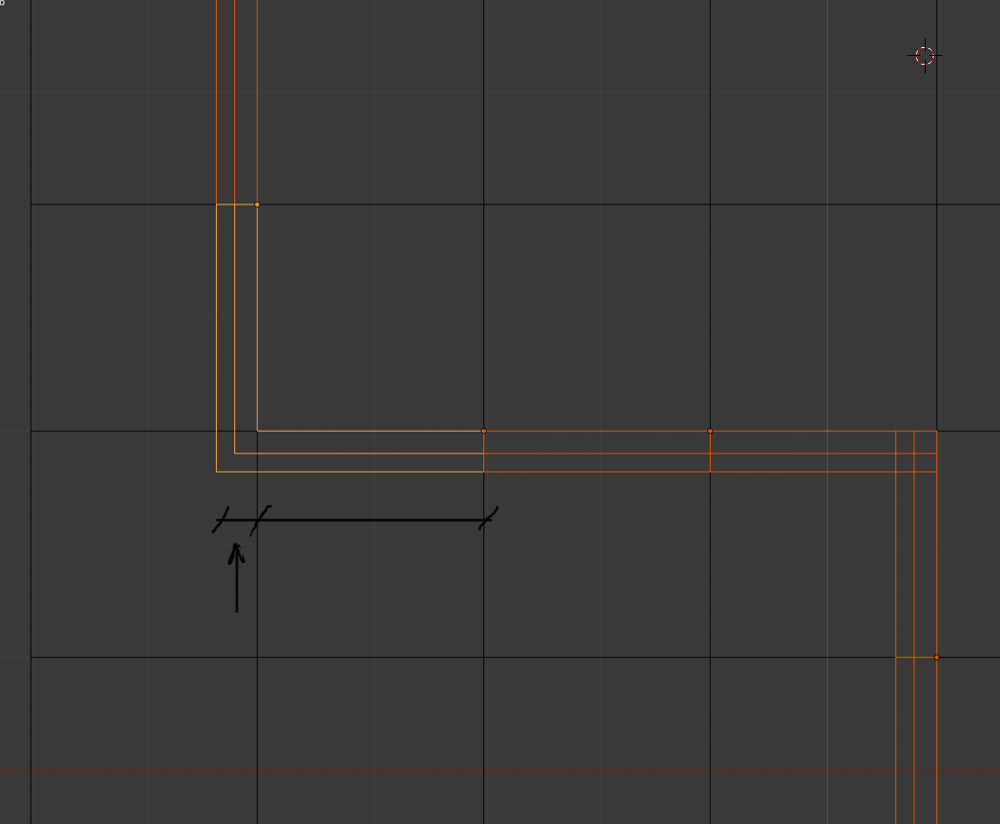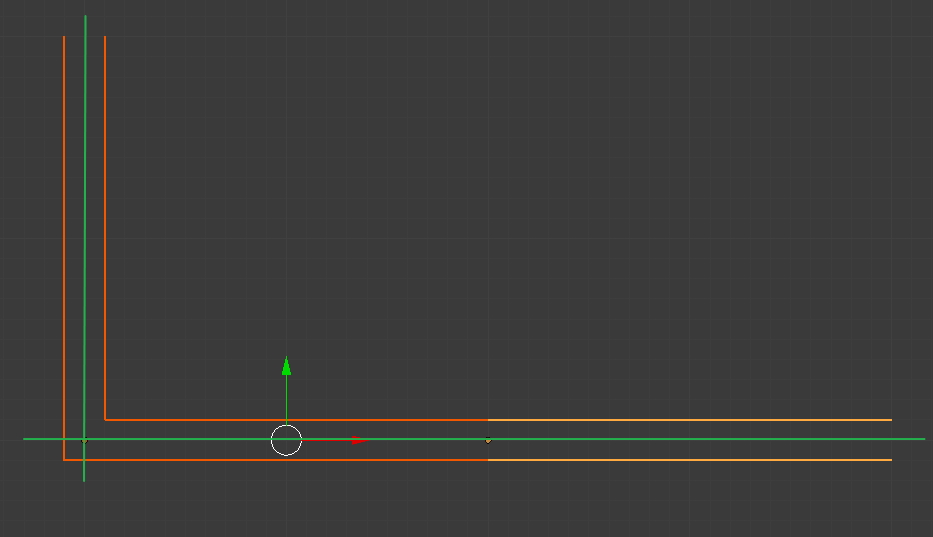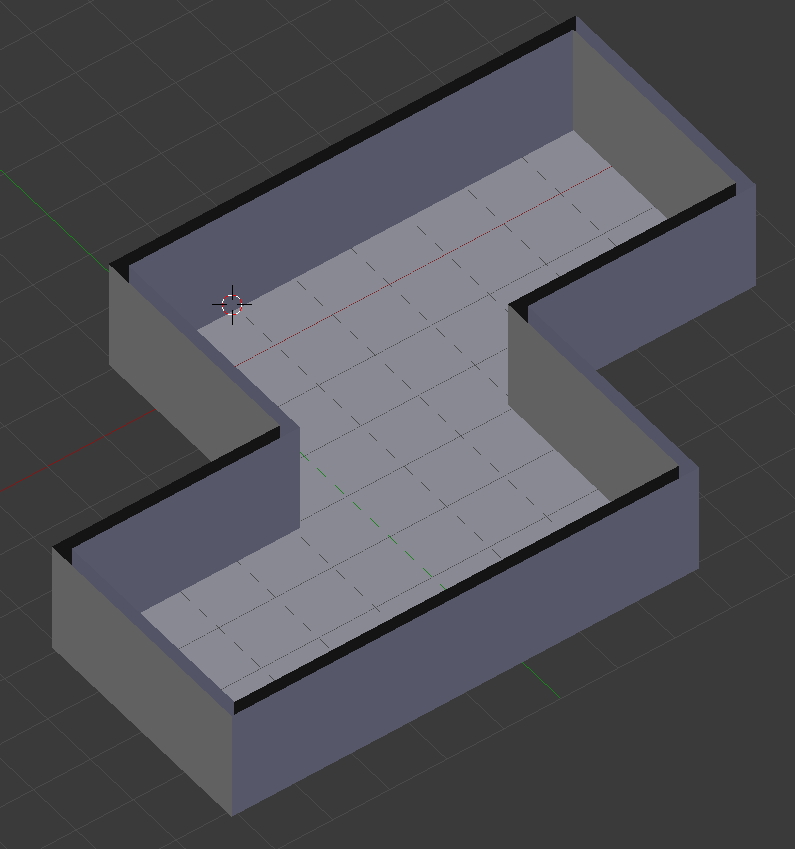I'm modelling the different parts of my scenes as modular building blocks. This way, I can make up different rooms/scenes starting from these different blocks. Basic building blocks are:
Wall:
Floor tile:
Door:
Open corner:
Closed corner:
There are more building blocks, but these are the basic ones. Main problem is that, when I build a scene, I somehow end up being unable to close my rooms using ONLY these building blocks. In the next screenshots you will appreciate this phenomena:
As you can see, it is impossible to close the red gap with a basic wall building block, without having an overlap between them.
Much in the same way, you can appreciate that the basic floor tiles building block will get past out of walls.
I have to choose between mantaining reusability (via building extra helper building blocks), or breaking this reusability by directly modifying each room separately.
Can you come up with a solution? I would really like to keep re-usability, since I'll be building dozens or more rooms, and I wouldn't really like to modify each of those independently.
Here are more screenshots of the room I'm building right now:
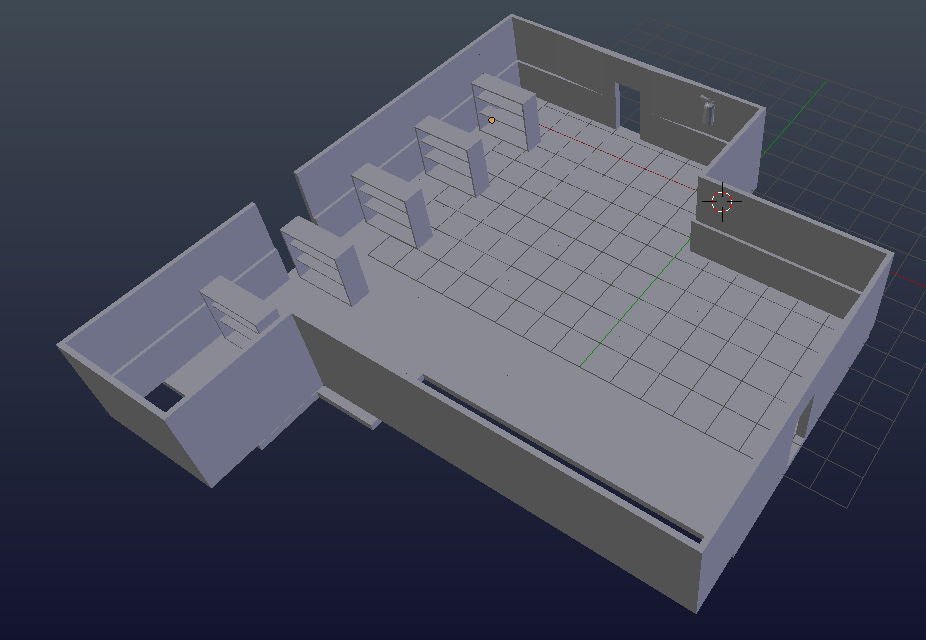
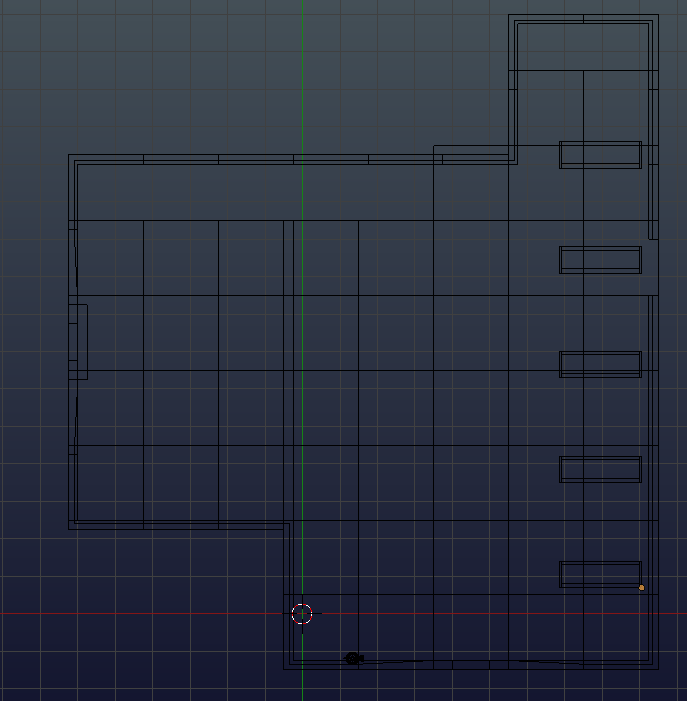
EDIT: Solved! Thanks to @Carlo's indications about the Open Corner block, now my two problems have been solved very easily. In a nutshell, the problem was that I wasn't having into account the thickness of the Open Corner building block. Here is a screenshot of the new scene:

